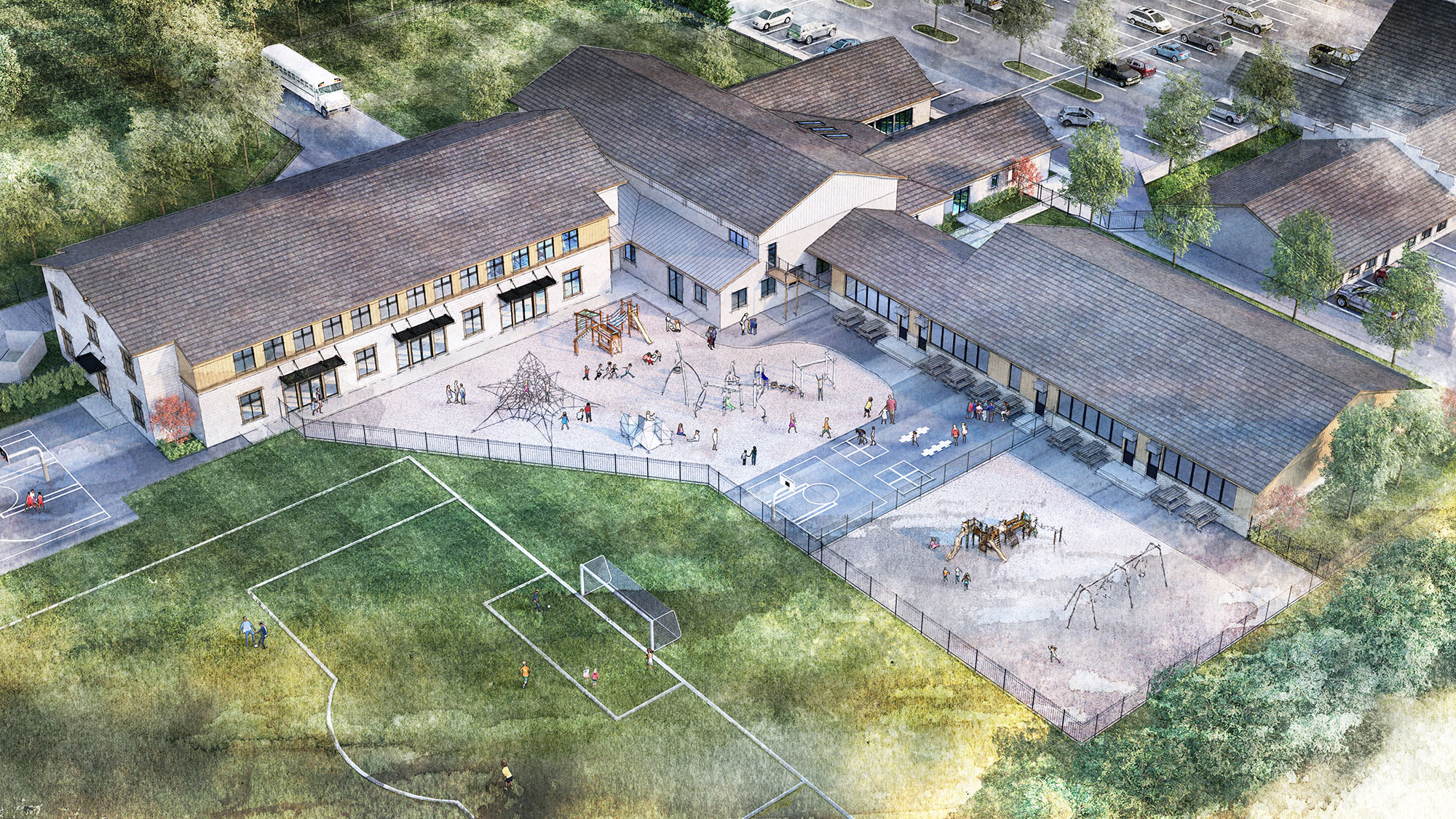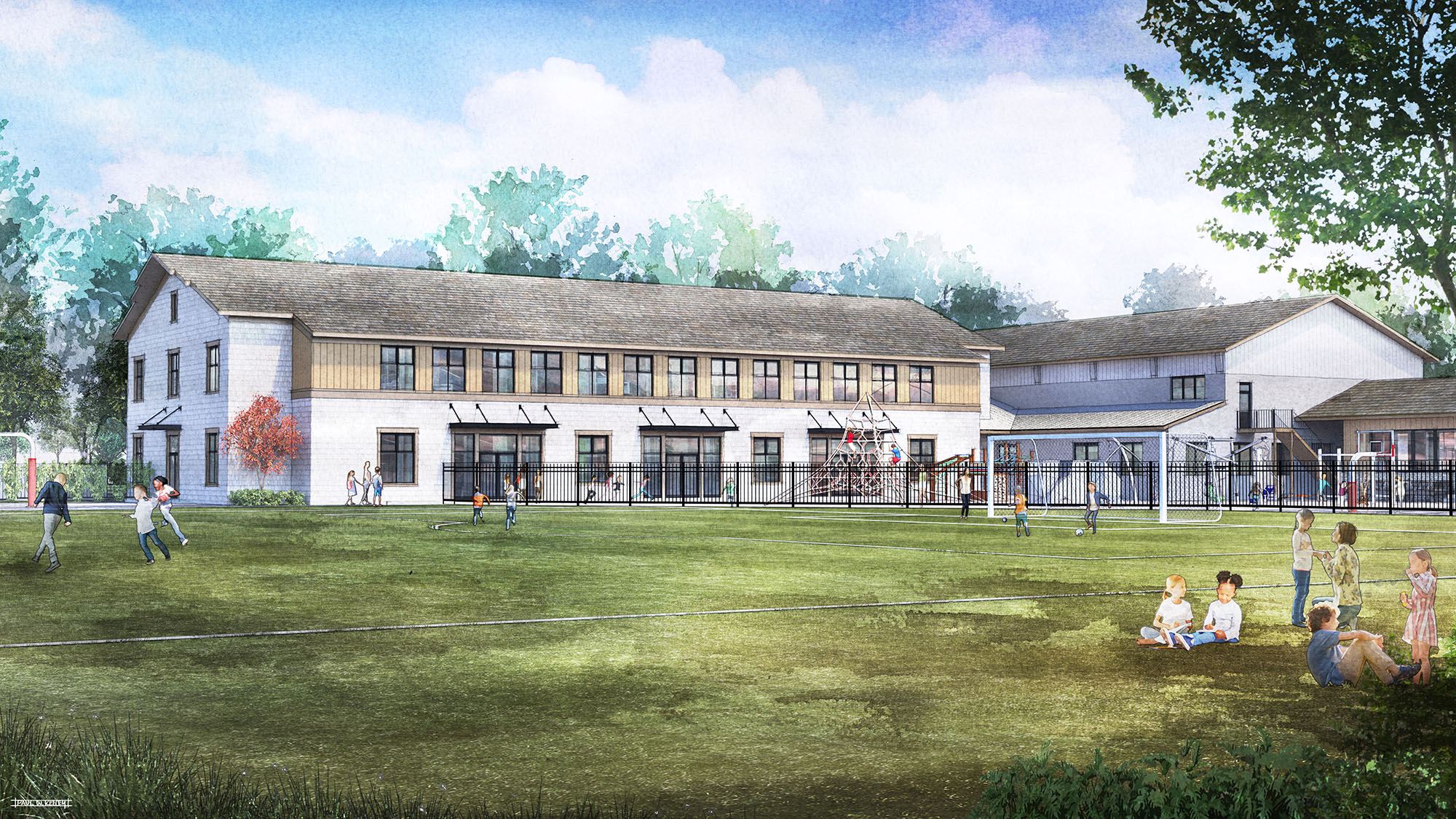Lake City Academy Expansion - Case for the Future
Challenges & Limitations
- Inadequate facilities
- Classrooms at capacity
- No room for expansion
- Electrical and plumbing antiquated
- Lack of a cohesive campus
- Educational Gap
- Need for a LOCAL 11th & 12th Seventh-Day Adventist option
Solutions
- A two story, twelve classroom building expansion
- Up-to-date playground and equipment
- Larger and more efficient parking area
- Repair and update plumbing
- Updated electrical infrastructure
- Larger gymnasium and fitness facility
- Renovation of the existing school building
- Centralized administration and campus layout
Phase One (our current phase)
- Construction of the new twelve classroom facility
- Construction of an expanded parking area
- Purchasing and renovation for new playground area
- Plumbing and electrical update and infrastructure
Phase Two
- Completion of the-upper level classrooms in new building
- Relocation of administrative office and formal entrance
- Construction of a new gymnasium and event facility
Phase Three
- Renovation of the original building and classrooms
- Converting the original gym into a commons area
- Increasing the staff to accommodate the growing
of the student population





